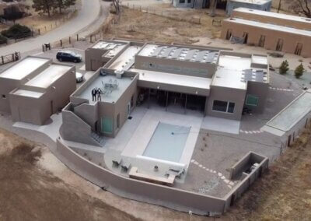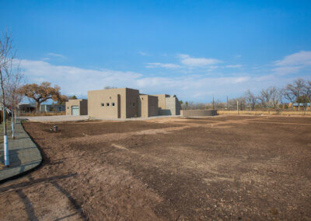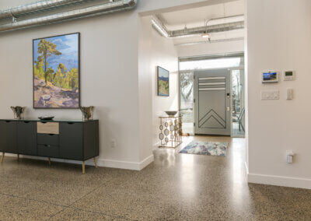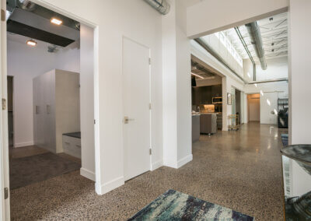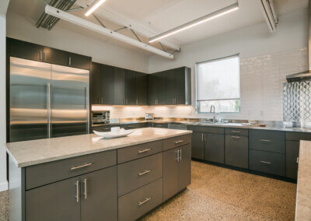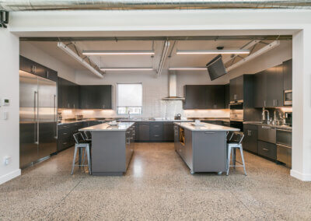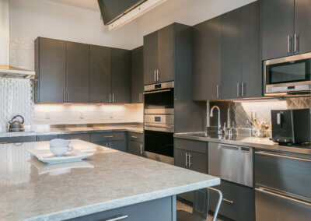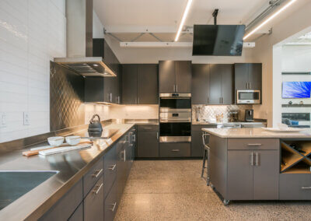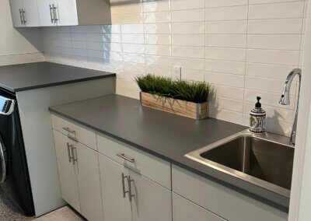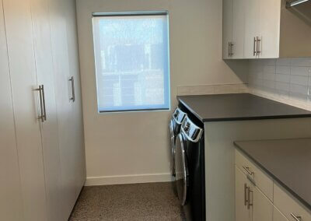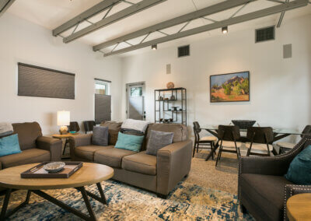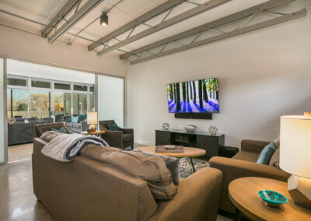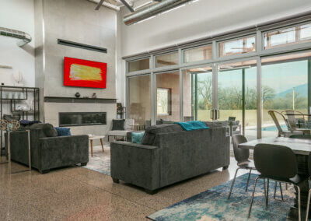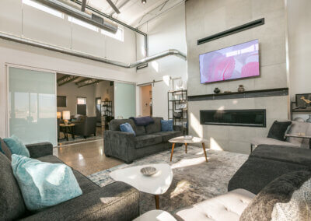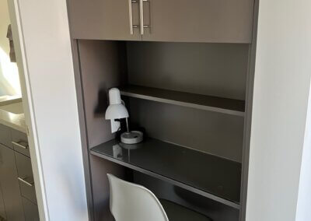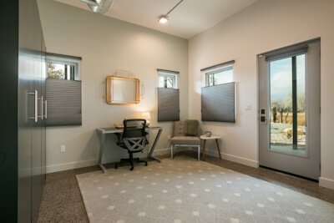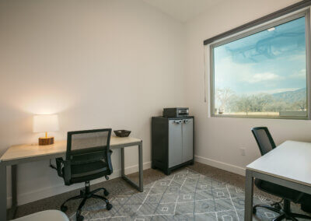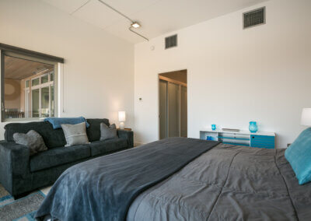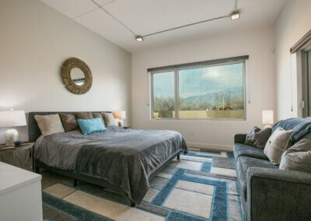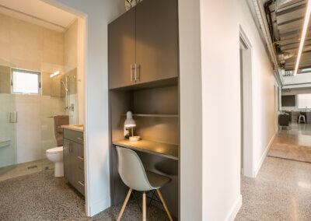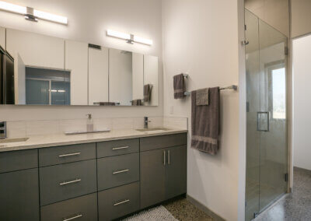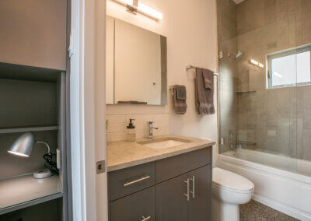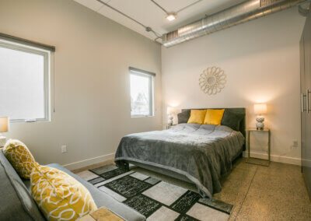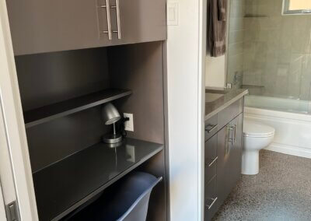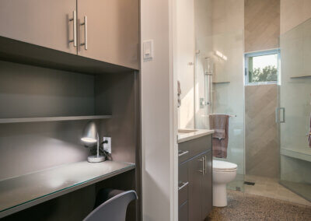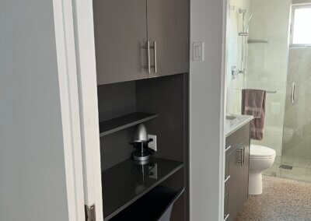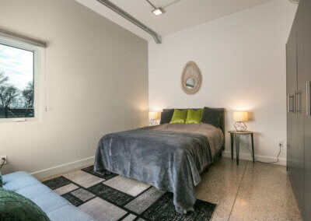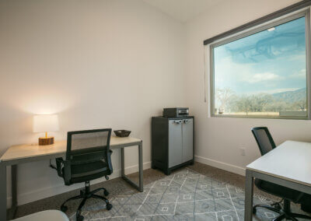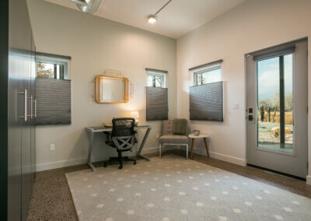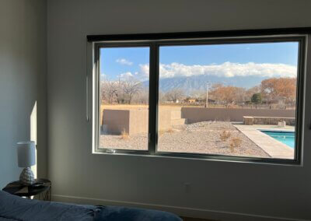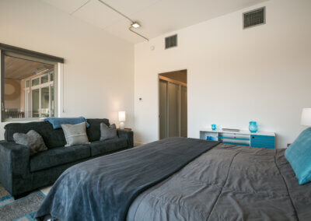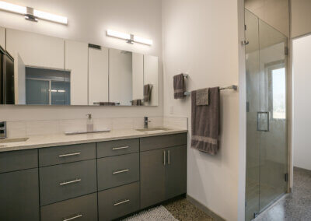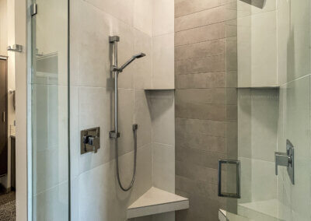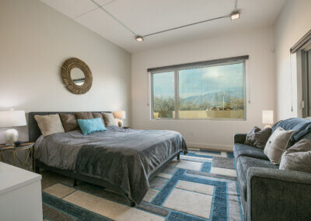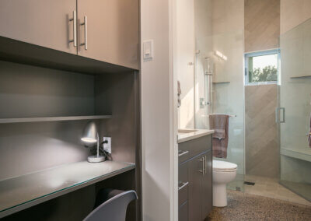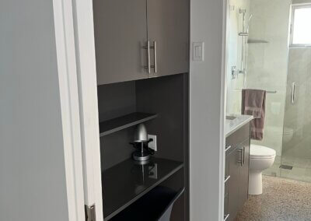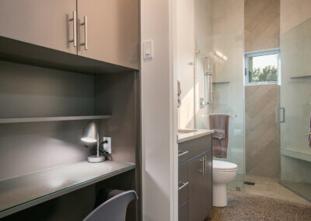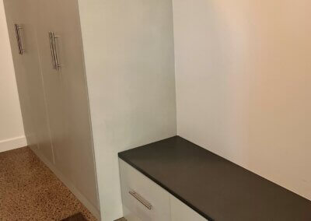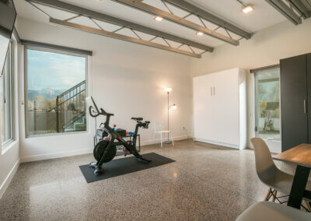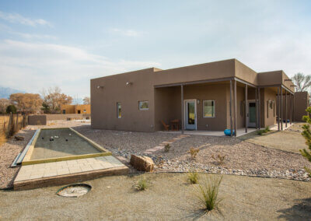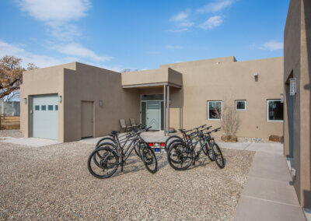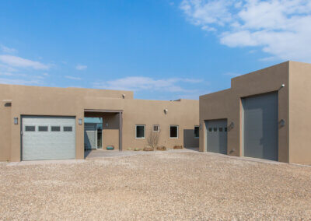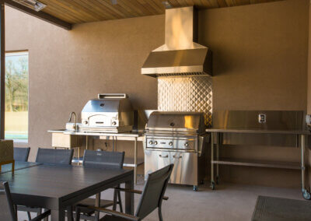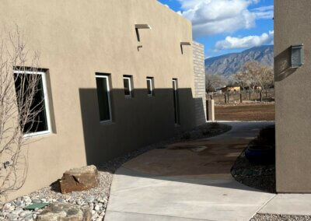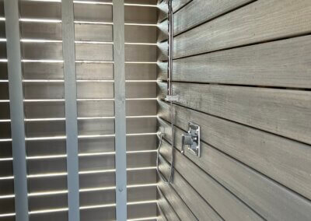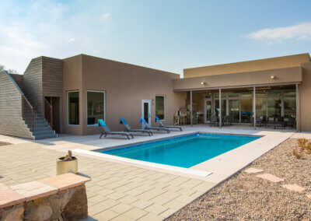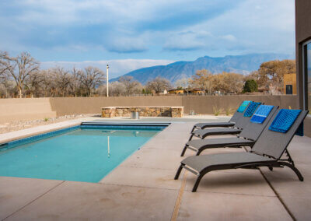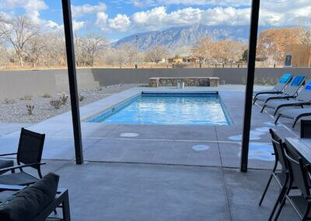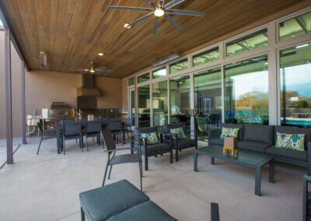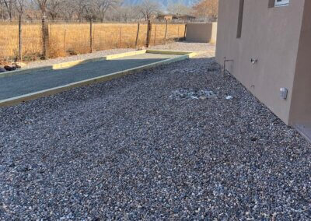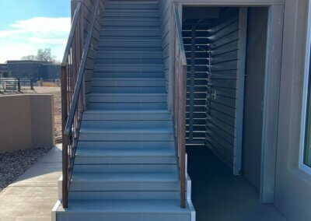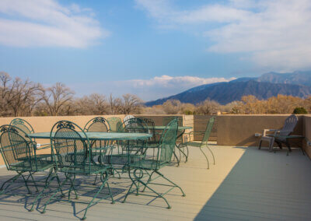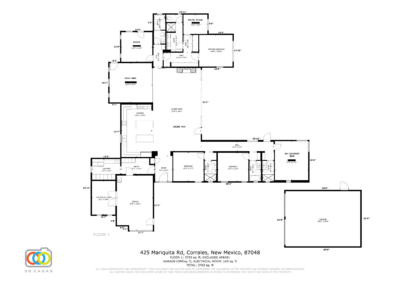Welcome to this industrial minimalist, green home built to the highest LEED platinum sustainable standards!
- Newly built home 2022
-
- Inside
- 3 Bed 5 bathroom home with 3 Car Garage (plus 1000 sq. feet air conditioned/heated one car garage and mechanical room)
- Custom gourmet kitchen with 2 islands, 2 sinks, 2 dishwashers and 3 refrigerators from Sub-zero, Wolfe and Cove
- Media/Theater room with surround sound
- Multiple work spaces
- 2 Offices
- Three separately located work stations
- Contemporary linear gas fireplace
- 2 Soaking tubs
- Cable/Infinity all Smart TVs and net mesh system
- Alarm system, security gate, and coded entry doors and garage
- Mudroom and laundry room
- Outside
- Heated pool with jets and fountains
- Outdoor shower
- Two Covered Portals/patios with electric ceiling mounted heaters
- Exterior Stainless Steel Kitchen with Lynx Pizza oven and BBQ
- Roof top deck with BBQ and panoramic views of the area
- Fire pit and surround bench
- Fully fenced in yard with native plants and zero scape landscape using minimal amounts of water
- Half acre field with native grasses and wildflowers
- 38 Solar panels
- Six road bikes and helmets
- Bocce Court
- Easy access to the Bosque
*Please keep in mind that our rates and availability are subject to change at any time and we do not guarantee a property will be available until a reservation has been made.
Green Detail
The RIFT house uses environmentally friendly building materials and techniques to create an open, airy, and bright space connected to nature. The house is super-insulated; generates more energy than it consumes, and features materials that are recycled, repurposed, or sustainable. This LEED Platinum home creates an ideal environment for healthy, comfortable living and helps regenerate the local ecosystem. The home is LEED Platinum and won every category in its class in the 2022 Parade of homes.
- The living space is 3,800 sq ft (this does not include over 1,000 sq feet for the air conditioned /heated one car garage and mechanical room). It is a contemporary territorial style on the outside and industrial minimalist on the inside.
- Factory-built Structural Insulated Panel (SIP) building envelope with R35+ walls and R65+ roof. All windows and doors are triple glazed to achieve R7.5 performance. Energy recovery ventilation system for air exchange and filtration also avoids use of bathroom exhaust fans. Window placement, orientation, and white painted surfaces (zero VOC paint) provide diffused lighting throughout the house and views of the Sandia Mountains. Heat gain reduced by white reflective roof and 45% of roof area shaded by solar panels and roof deck. Polished concrete floor without additional floor covering materials acts as thermal storage to maintain temperature in the house. HVAC system using variable refrigerant flow Mitsubishi Electric air-source heat pump with 7 independent interior zones for both heating and cooling. Exposed equipment and lines for easy maintenance and reduced use of enclosure materials. 11 kW solar PV system generating >19 MWh/year versus anticipated use of 12 MWh/year.
- Ceramic tile produced using at least 50% pre-consumer waste. Cabinets by using 92% pre-consumer waste medium density fiberboard (MDF). Single coat cabinet finish applied to MDF using new powder coating method to avoid waste. Kitchen counters: 85% recycled stainless steel and recycled Cambria stone solid surface. All Energy Star appliances from Sub-Zero, Cove, Wolf, and Lynx. Low flow plumbing fixtures and leak detector shutoff from Moen. Texturglas glass textile wall covering. Interior wood doors using by-product wood chips. Interior sliding glass doors using 80% recycled aluminum. Window shades made with pre-consumer waste and recovered coastal and marine plastic from Hunter Douglas.

